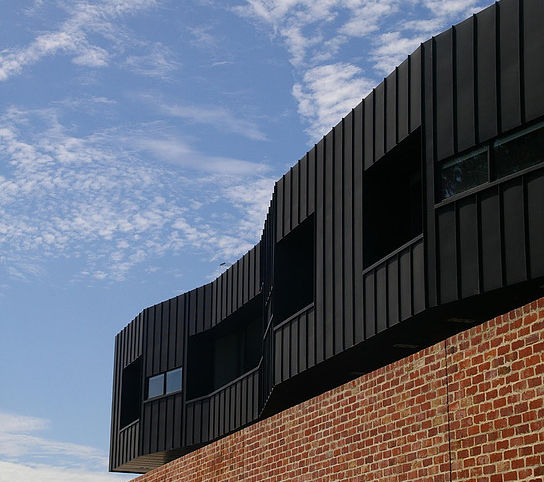REBUILD/EXTENSION >
OLD DAIRY, WINDSOR
This project retains reference to the industrial heritage of the site while aiming to reduce the impact of the bulk through a play of form and materials. The front brick wall was retained and reconstructed following the previously established heritage guidelines.
A significantly larger portion of original brick wall was retained on the eastern and southern boundaries helping to facilitate the change to a single residence and control the changes that have occurred on adjoining sites. An informal, distinctive and powerful third storey is cantilevered over the more open and lighter second story, thus accentuating as well as isolating the brickwork wall on the ground floor.
Openings on the upper floor of the north elevation are controlled and have deep reveals for sun protection. This is an insular but not introvert house, which jealously guards its occupants privacy but reaches out from within itself to define and influence its surroundings.







